There are first impressions…in life, in business, and in the home. Upon entering one’s home, many times the staircase is the first detail you see. It can set the tone of the entire house while adding interest and drama to the space. Not only does the staircase provide function to access different floors or levels, but it also can be an architectural element for the space.
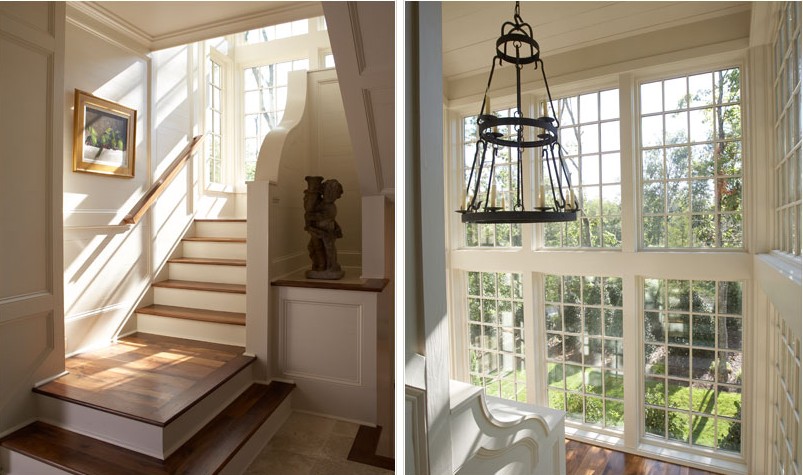
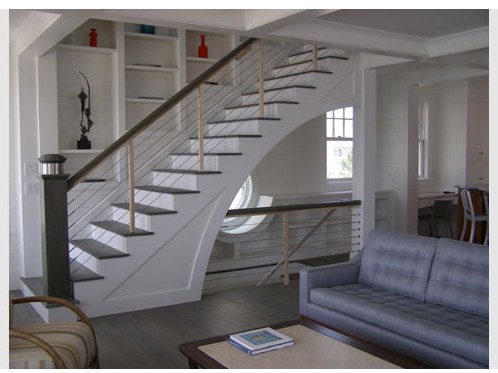
This two-story foyer makes great use of the weathered beams to outline the details of the walls and high ceilings while adding drama to the foyer. There is no doubt that this foyer stands out from most others.
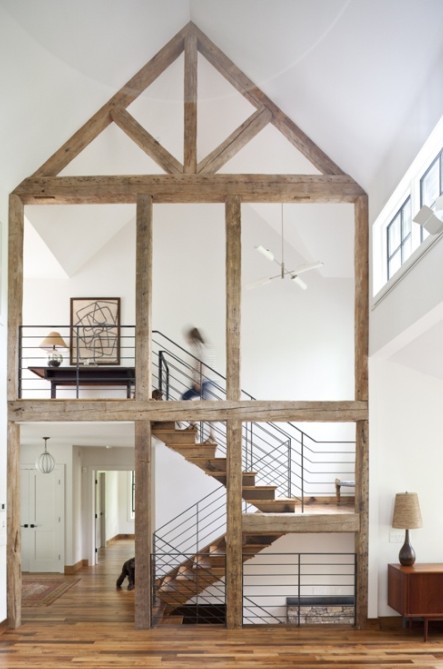
Glass partitions add the interest while allowing the staircase to feel open. The open tread design keeps it light and airy.
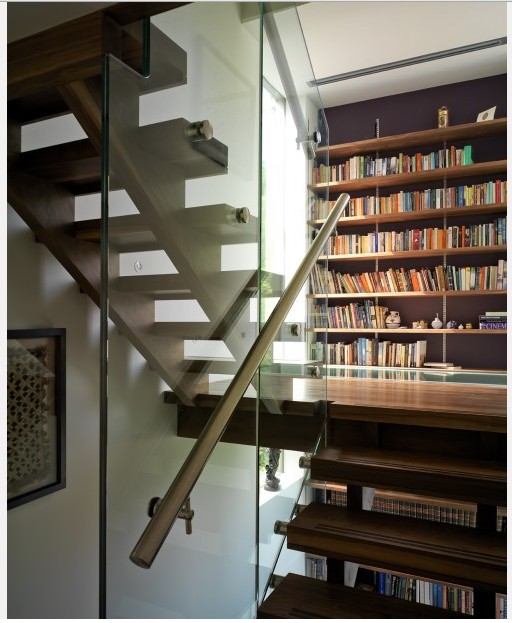
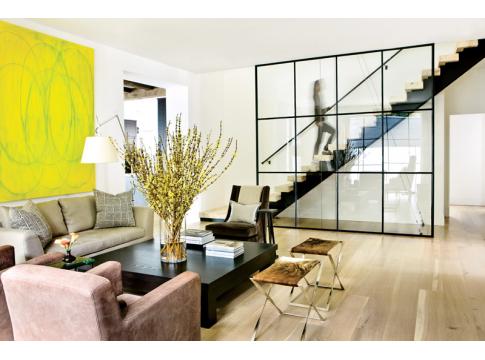
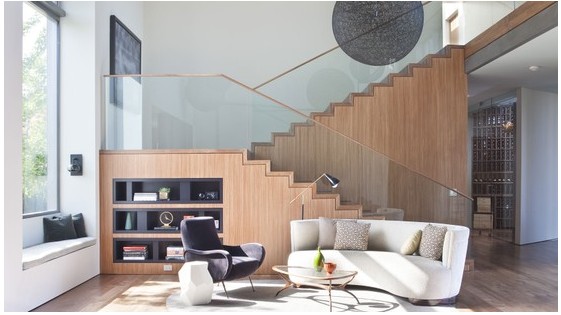 Architect William Hefner
Architect William Hefner
The underside of the staircase can be also show details and design elements that are typically covered or enclosed.
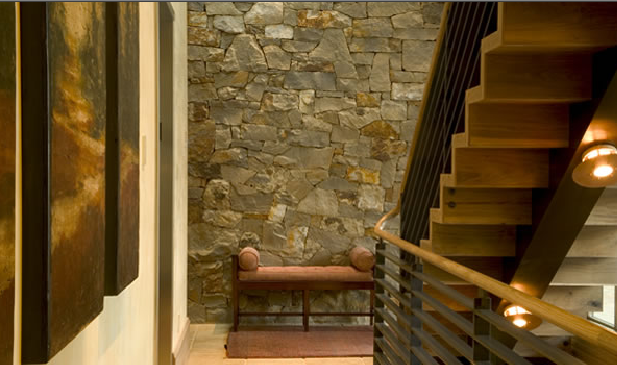
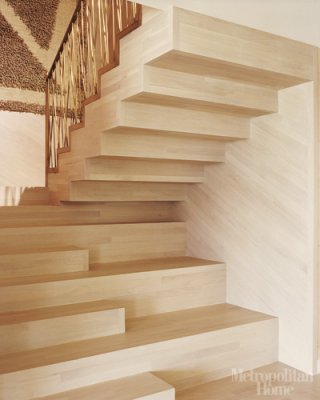
image via Metropolitan Home
You can also create flow from room to room and by using the space under the stairwell allowing for a more open floor plan. The bookcases and library lights definitely enhance this space.
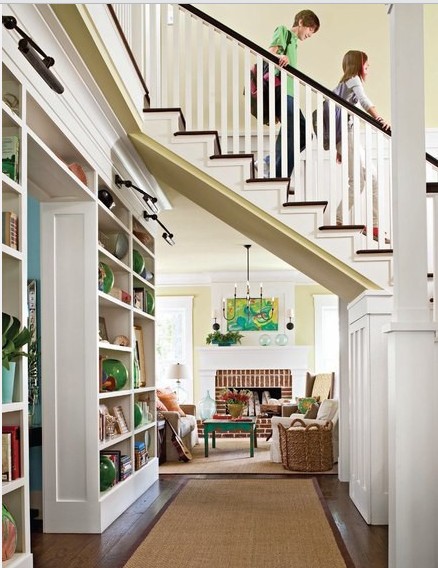
images via pinterest
This staircase in the backyard of Lara Spencer’s home shows how the design is in the details. The circular concrete stairs that lead to the lower patio level add that perfect architectural touch.
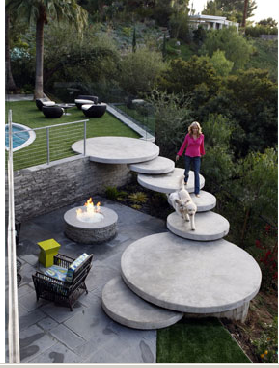
Lara Spencer from Good Morning America via the Los Angeles Times blog